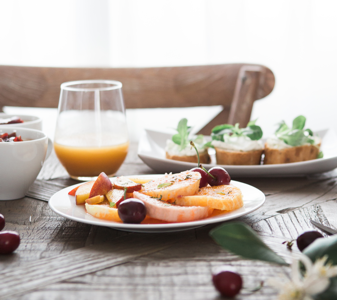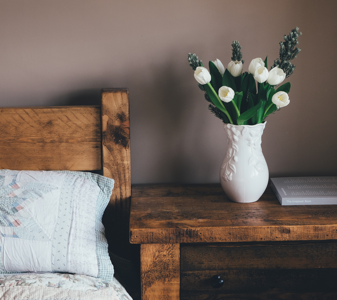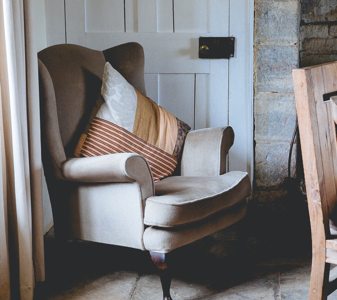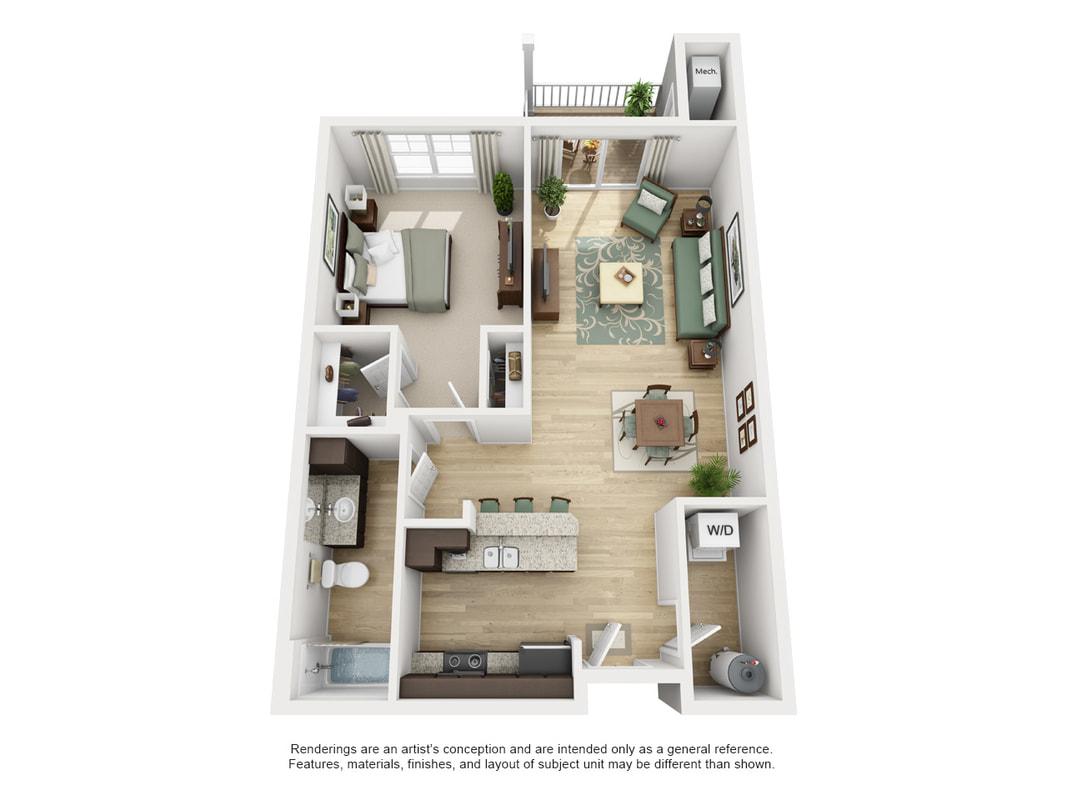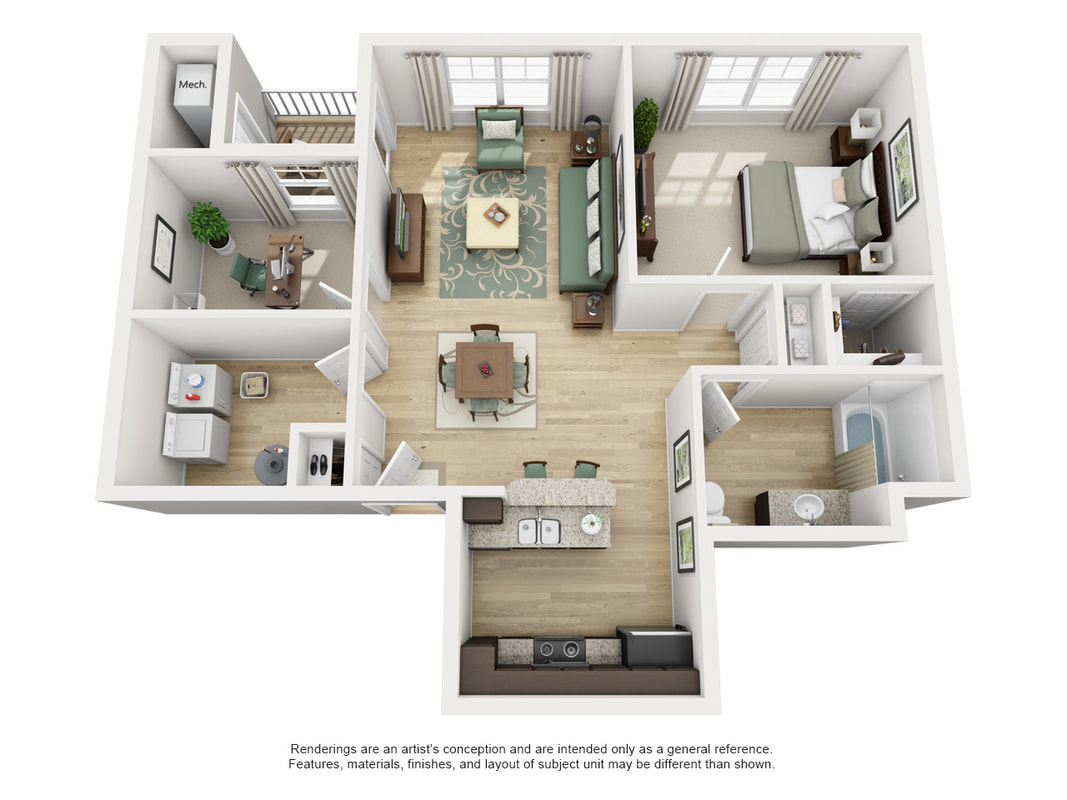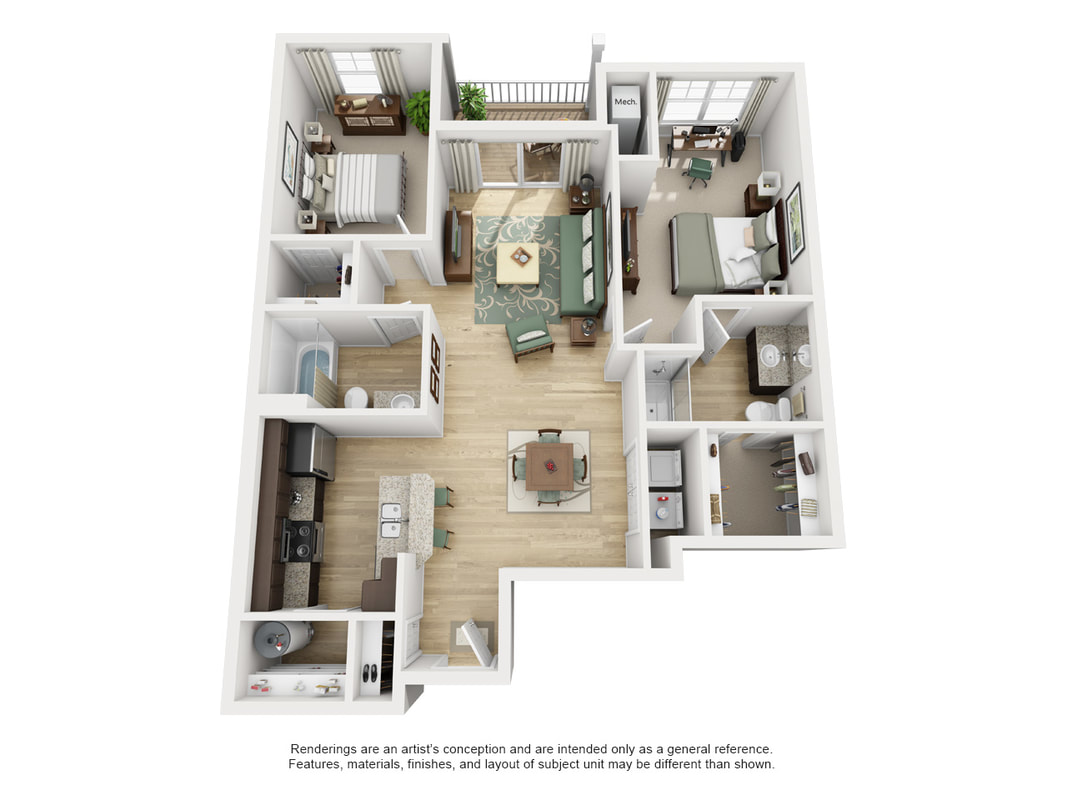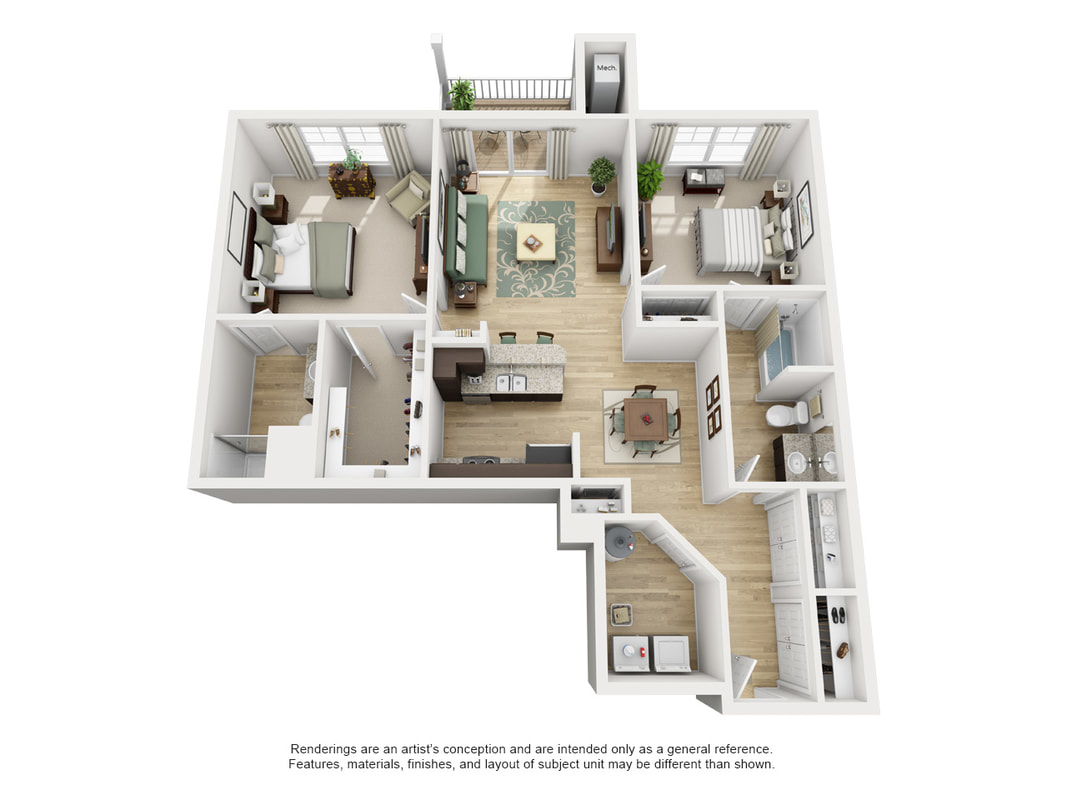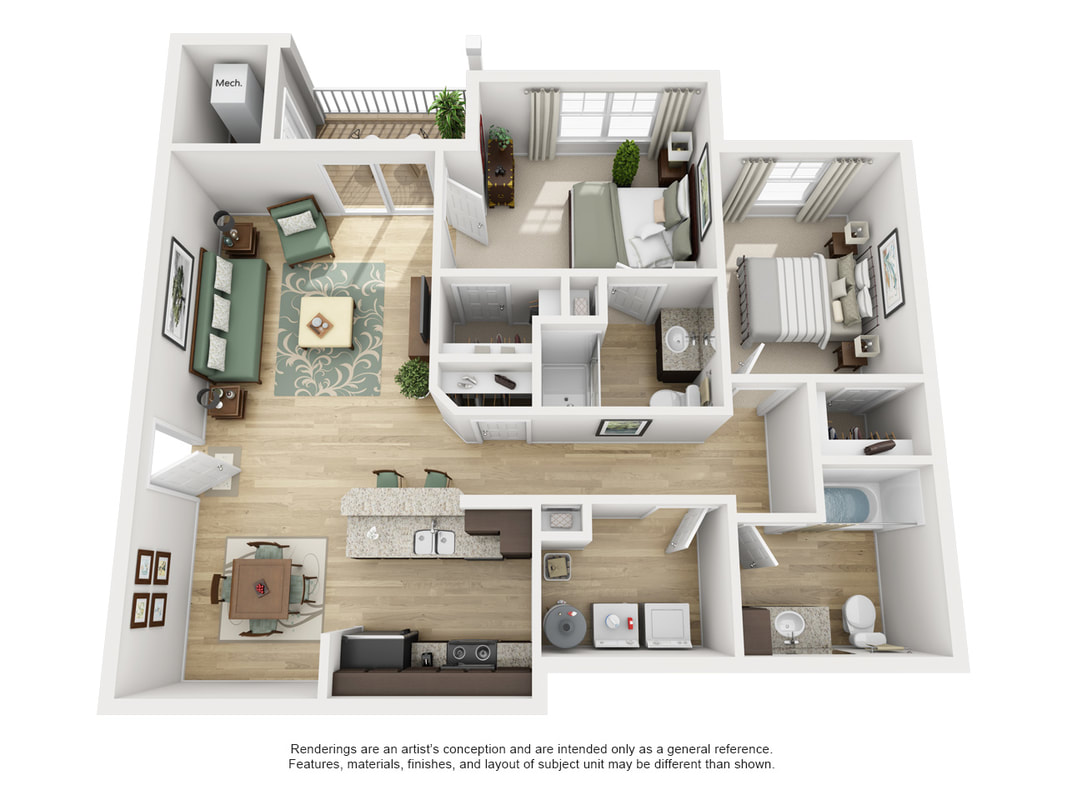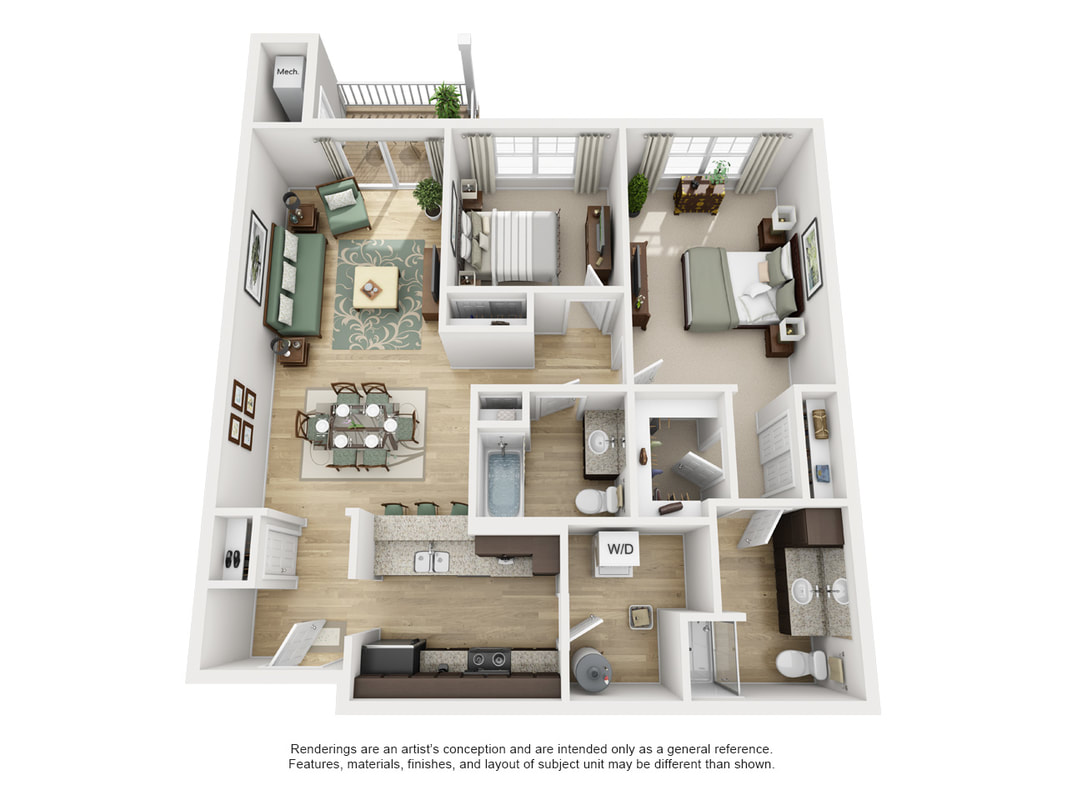What we provide
Step inside any of the Strathmore’s apartments and you’ll find neutral colors, modern appliances and upscale finishes. Every layout includes a master bedroom with ensuite bath, plus a patio or balcony. No matter which floor plan you choose, your apartment includes a full kitchen with stainless steel appliances, a dishwasher and microwave, and handsome granite countertops. Each apartment also has gleaming hardwood-style floors, a washer and dryer, spacious walk-in closets and window treatments. All you need to do is move in. Click below to see each floor plan.
One-Bedroom floor plans
One bedrooms starting at $1,475.00 – $1,600.00.
Two-Bedroom floor plans
Two bedrooms starting at $1,700.00 – $1,975.00.
Three-Bedroom floor plan
Three bedroom starting at $2,250.00.
B Model
3 Bed, 2 Bath • 1,327 sq. ft.
3 Bed, 2 Bath • 1,327 sq. ft.
What kind of floor plan do you need?

